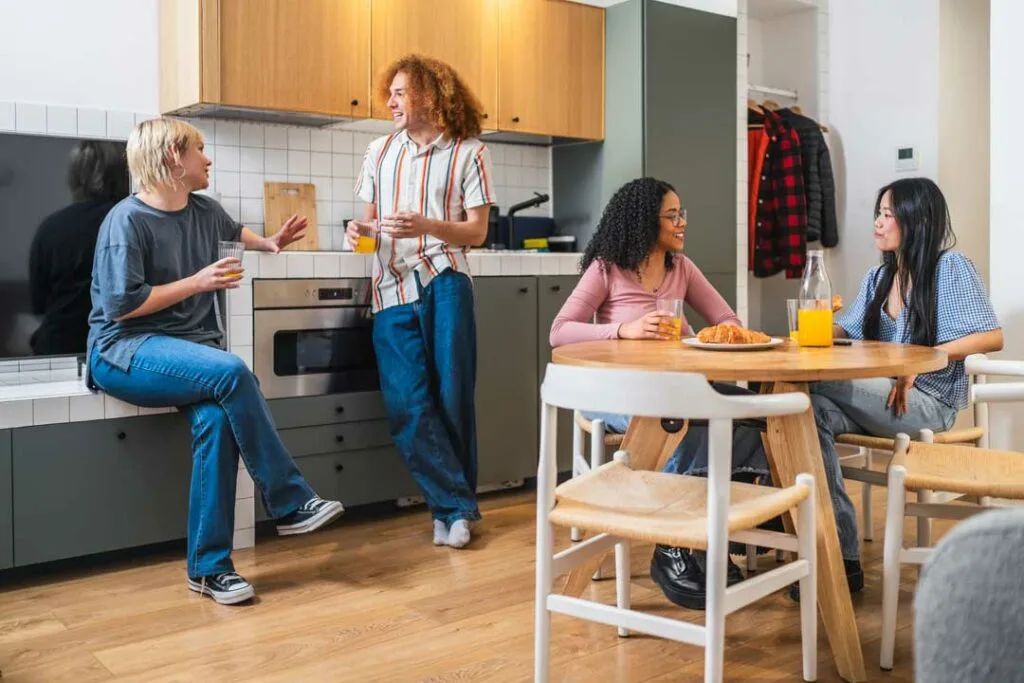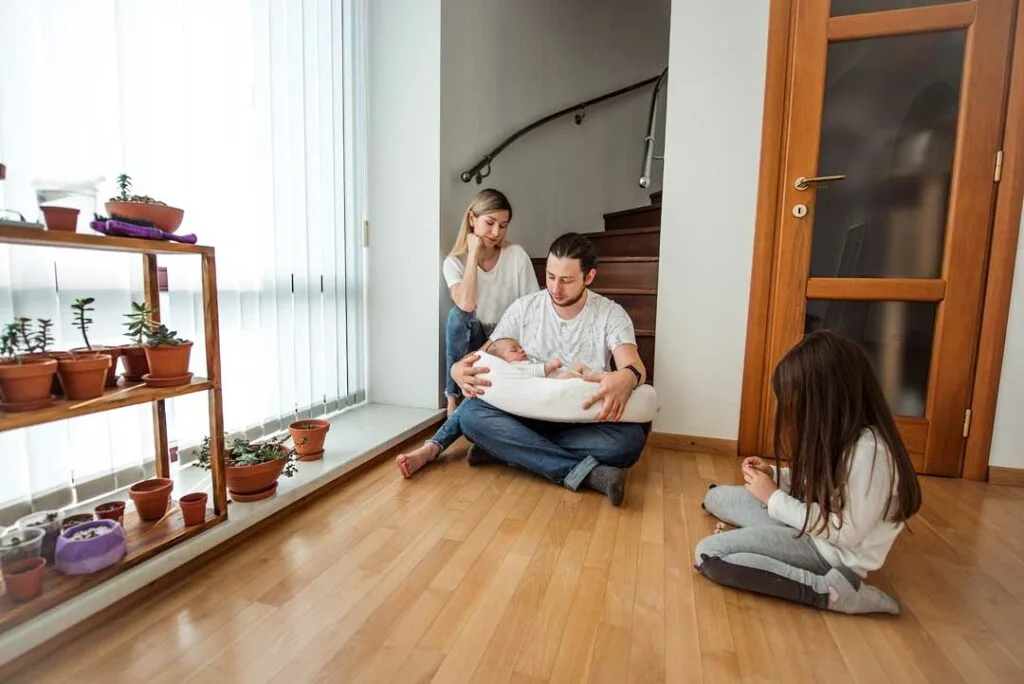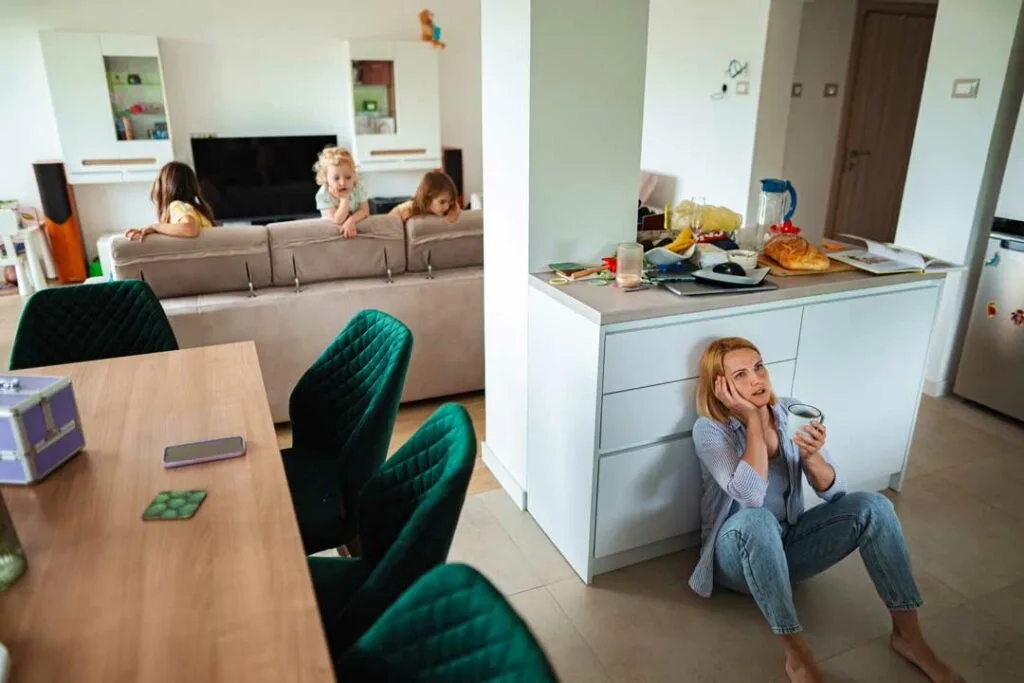Some home layout mistakes don’t scream for attention—but they quietly disrupt comfort, flow, and ease of living every single day.

Is your home secretly working against you? It might look great on the surface, but small layout missteps can quietly add friction to your daily life. A space that’s beautiful but awkward to move through can turn simple routines into daily annoyances.
5 Common Home Layout Mistakes That Quietly Undermine Your Comfort
Design choices shape how a home feels and functions. Focusing only on appearances can leave comfort behind. Paying attention to how rooms connect—and how you naturally move through them—can transform a house into a place that supports both ease and enjoyment. Even subtle layout changes can make everyday living feel smoother and more relaxed.
Ignoring Traffic Flow Between High-Use Areas
Badly designed pathways can get in the way of daily tasks. When kitchens are far from entrances, simple things like unloading groceries turn into a hassle.

Carrying bags across large areas can quickly make simple chores tiring. In social situations, narrow hallways can feel cramped, ruining the vibe of a gathering.
Homes that rely too much on hallways block easy movement. This also cuts down on natural interaction and moments of connection in shared spaces. A better layout feels easy to move through—exactly the kind of flow a seasoned Los Angeles architect knows how to create with thoughtful, efficient design.
Overloading Open-Concept Designs With Competing Zones
Open layouts feel spacious, but without clear boundaries they can turn messy fast. When kitchens, dining areas, and living rooms all blend together, it gets hard to focus. Without separation, the space can feel chaotic. The clatter from the kitchen can interrupt quiet moments in the living room. Noise while cooking can get in the way of conversations or relaxation.
Rugs and low dividers help define spaces without walls. A rug under the dining table gives it purpose, while a bookshelf between the kitchen and living area offers soft separation. These clear signals make each area feel distinct. The space stays open but gains structure—calmer, easier to use, and more enjoyable.
Misplacing Private Rooms Near High-Activity Zones
Bedrooms and bathrooms often get placed where they don’t belong, more because of trends than actual needs. Putting private rooms near busy areas can ruin the quiet meant to be preserved. Noise from kitchens and living rooms can drift into bedrooms, making sleep harder. Guests might also feel awkward if a bathroom opens right onto a loud room, with people passing by.

A calm layout helps a home feel like a retreat. Keep bedrooms and bathrooms away from noisy spots like kitchens or living rooms. Use thick curtains, soft rugs, or acoustic panels to block sound. Pocket doors and soft-close hardware reduce noise too. Thoughtful choices like that make it easier to sleep, relax, or recharge peacefully.
Designing Kitchens Without Logical Work Triangles
The layout of a kitchen affects how smoothly tasks get done. Oversized islands and poorly placed appliances often interrupt the natural flow between the stove, sink, and fridge. Instead of helping, certain features create obstacles that slow things down.
Clutter builds up in awkward corners, making it harder to move around. During busy moments—like prepping dinner—extra steps and dodges can turn a normally enjoyable task into a source of frustration. Thoughtful placement of key elements makes all the difference.
A smarter layout makes cooking smoother. Keeping the stove, sink, and fridge close together saves time and makes cooking more enjoyable. For example, aim for no more than five feet between each main area to avoid extra steps. Try measuring the space between key spots to create a kitchen that’s easier to use and more fun to cook in.
Undervaluing Entryway Transitions
Entryways are easy to ignore, but the setup shapes how a home feels. Without a plan, the space turns into a clutter zone for shoes, bags, and mail—setting a stressful tone. In small homes, limited storage makes things worse. Giving the area a clear purpose helps create a calm shift from the outside world to your personal space.
Adding simple storage can make a big difference. Hooks, benches, or baskets help keep things in place and out of the way.

For example, placing a bench with built-in cubbies near the door makes it easy to store shoes and bags neatly. A few small changes like this can turn the entryway into a space that feels welcoming and organized.
Avoid These Home Layout Mistakes for Better Flow and Function
How a home is laid out directly shapes the way life feels inside it. Tight walkways, clashing open spaces, misplaced private rooms, awkward kitchens, and cluttered entryways can each chip away at comfort over time. Fortunately, most of these problems have simple, practical fixes. Moving key rooms closer together, adding visual boundaries, or improving storage near the entrance can quickly improve how a space feels. A few small changes can ease daily routines and create a more calming atmosphere. Instead of living around layout flaws, adjust them to better support your needs. Your home should work with you—not against you.

Jessi is the creative mind behind The Coffee Mom, a popular blog that combines parenting advice, travel tips, and a love for all things Disney. As a trusted Disney influencer and passionate storyteller, Jessi’s authentic insights and relatable content resonate with readers worldwide.
